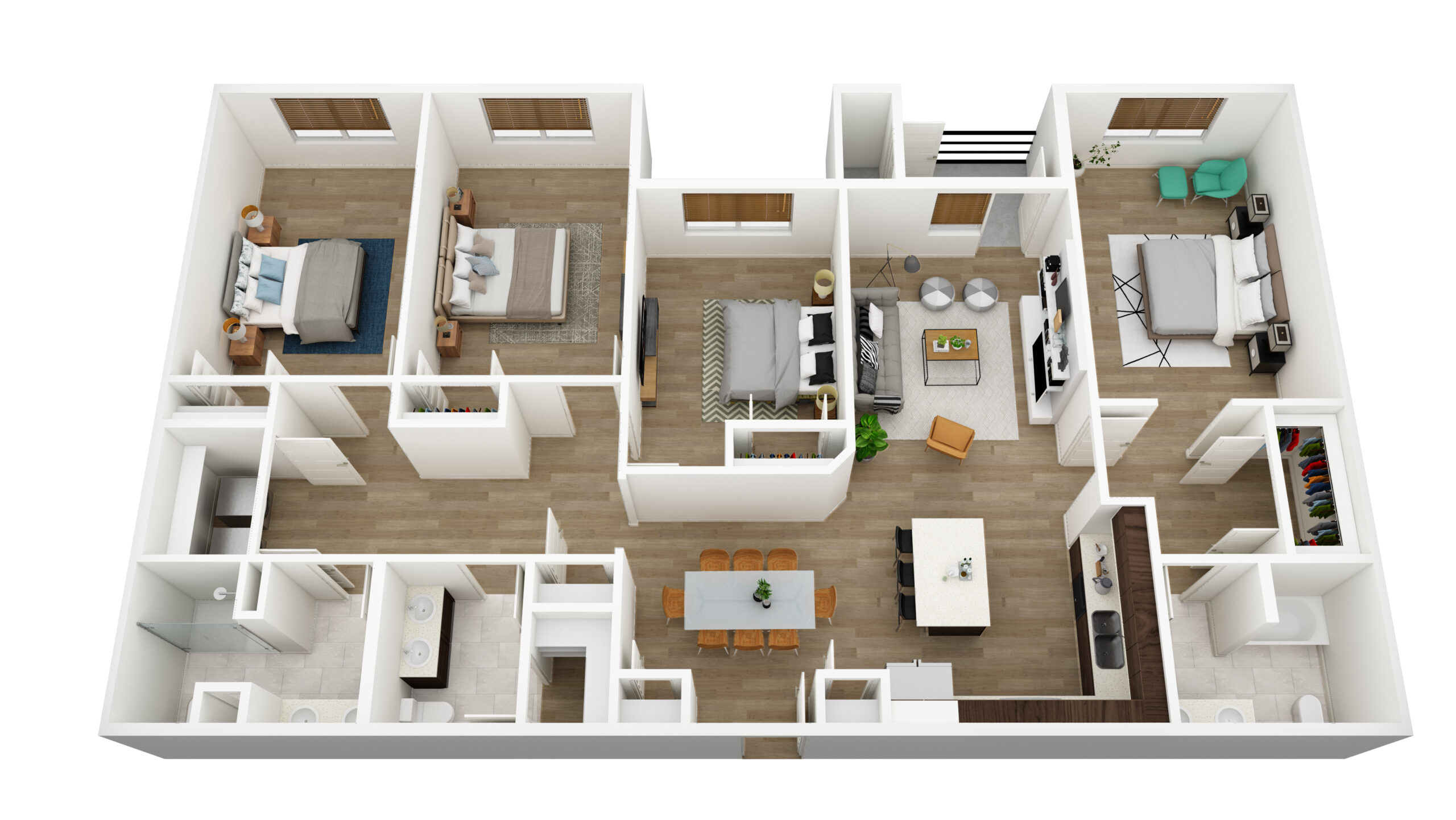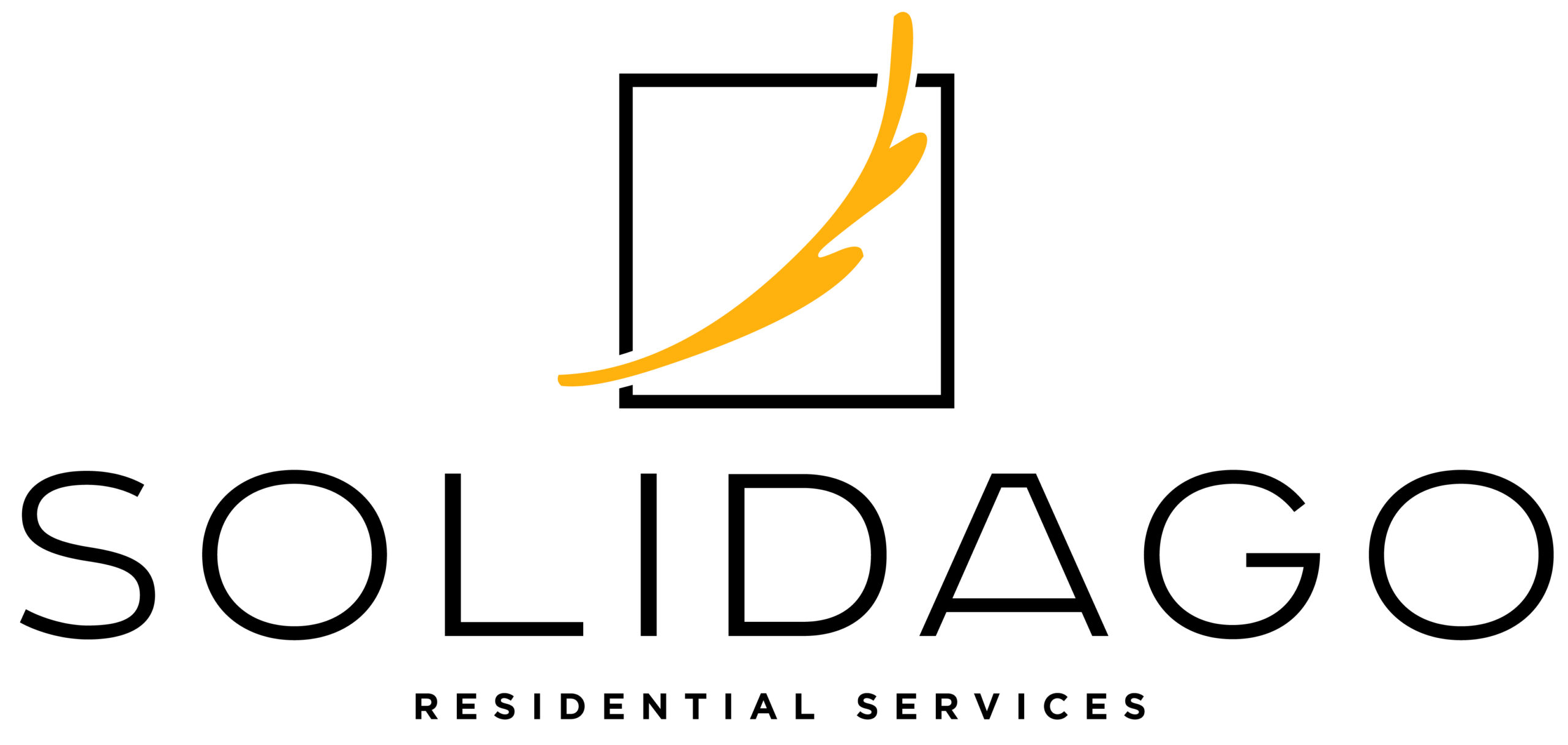4 Bathroom
|
2.5 Bath
1987 sq. ft.
Starting at*
$1,678-$2,409
Floor Plan Description
The 4-bedroom, 2 ½ bathroom floor plan at The Belmont Apartments offers 1,987 square feet of space. The center of the floor plan includes an open concept dining, kitchen, and living space with a pantry and energy-efficient appliances complete with a kitchen island. A large private porch/balcony can be found off of the living room. The spacious main suite includes a bedroom with a walk-in closet and a full bathroom. On the opposite side of the living room down the hall are three additional bedrooms with large closets. A full bath and a half bath both with double vanities can be found down the hall as well. An enclosed laundry space with washer and dryer hookups are tucked away down the hall and completes this spacious floor plan.



